Ramp up access
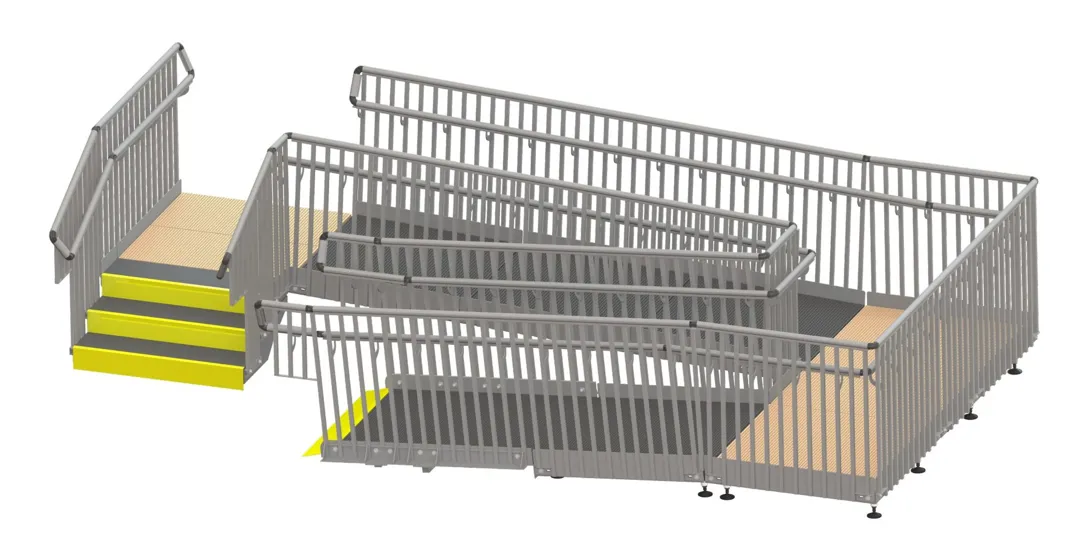
You are visiting the United Kingdom Kee Safety website from United States. Would you like to go to the United States site?


RightWay Pro was designed to be compliant with UK, EU and international accessibility standards. Compliant handrails, widths, and slopes are all standard parts of the ramp's design.
Temporary or semi-permanent ramps that can be added to or reconfigured into entirely different ramps.
A variety of colours and frame sizes to suit individual requirements.
Ramp legs can be individually adjusted for uneven ground surfaces.
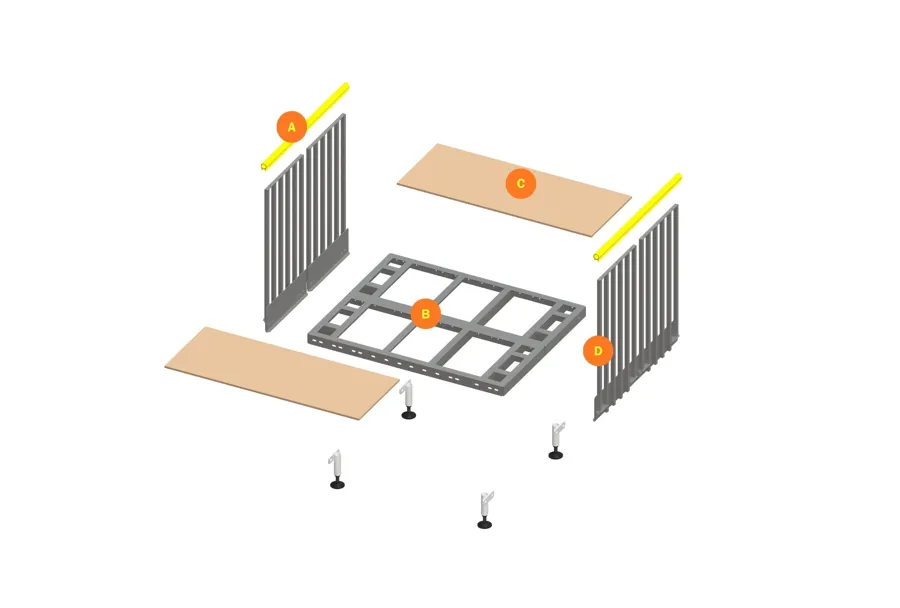
A. ‘Warm to touch’ PVC handrail tube
B. Lightweight aluminum alloy floor frames
C. Fibreglass mesh with exceptional level of slip resistance
D. 100mm max gap powder coated steel balustrade 1070mm high
Ramps: 1219mm wide
Steps: 1219mm wide, 280mm run and 150mm rise
Gates: modular gates can be fitted on any platform or at the top of steps and can be fitted with a variety of locks.
Access panels: floor frames with removable panels to access drains or other maintenance areas beneath the ramp.
Building regulations:
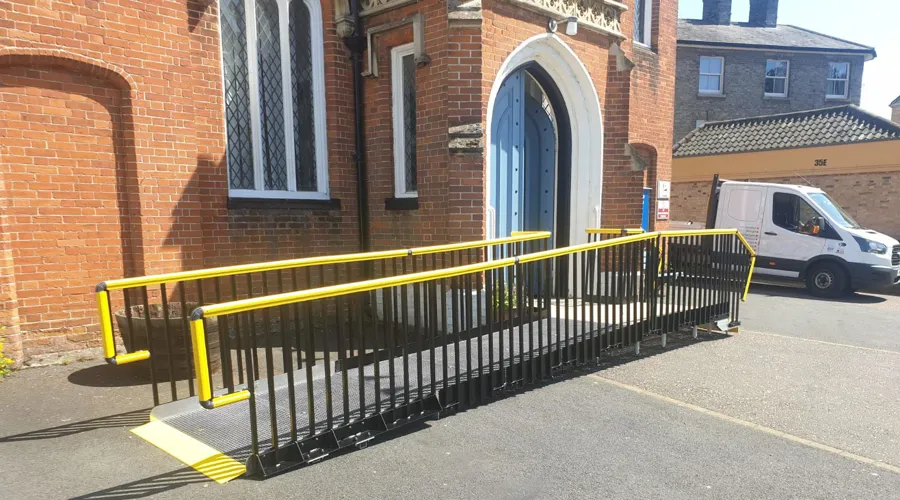
Install, change or deinstall in less than a day with just a drill – with multiple configurations:

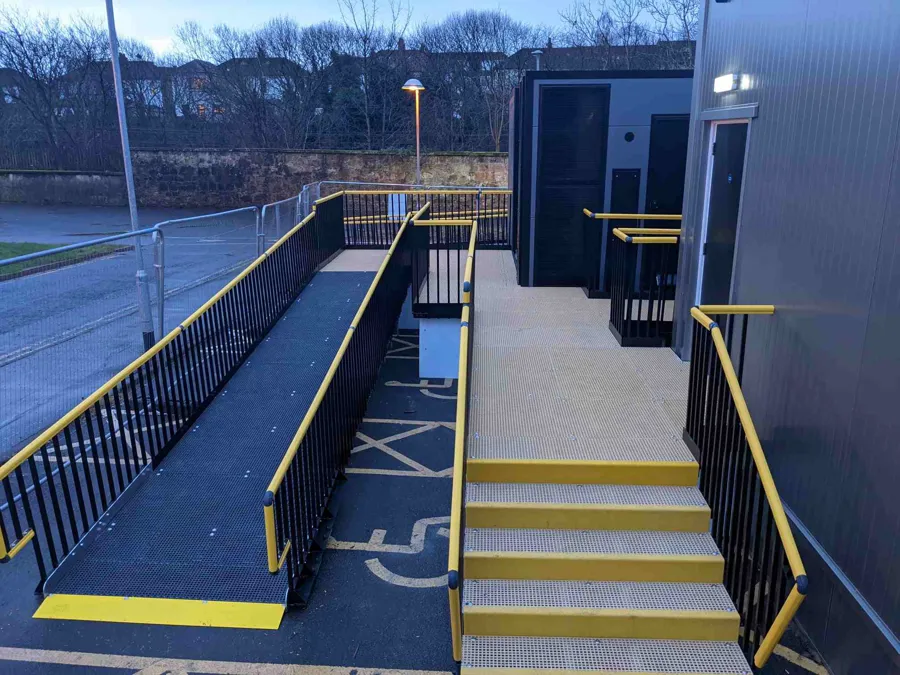

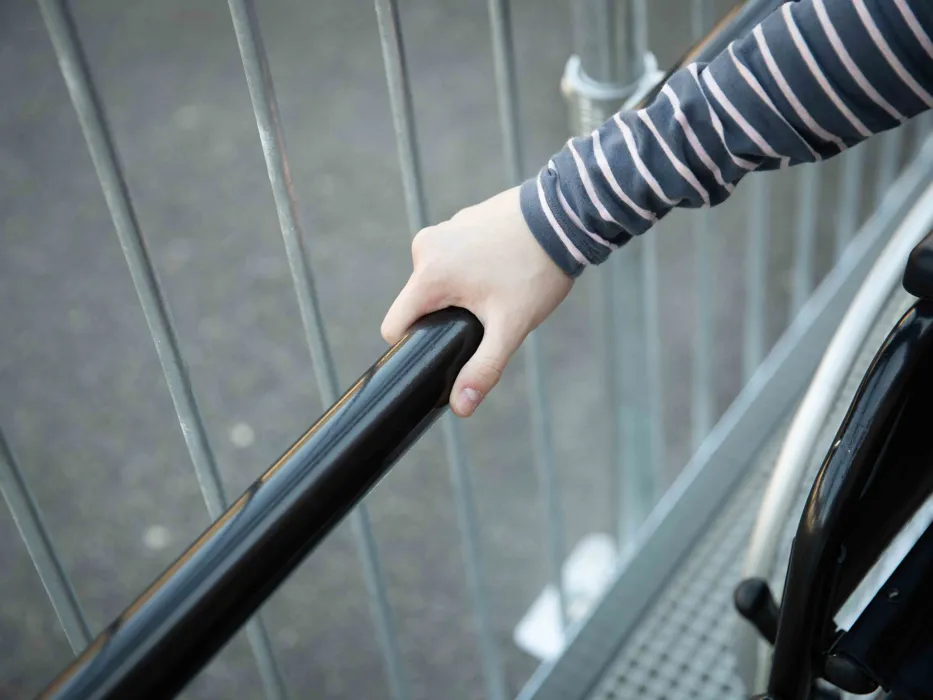
Ramps and handrails are one of the most effective ways to make buildings accessible. Read about UK requirements for DDA compliant ramps and DDA handrails.
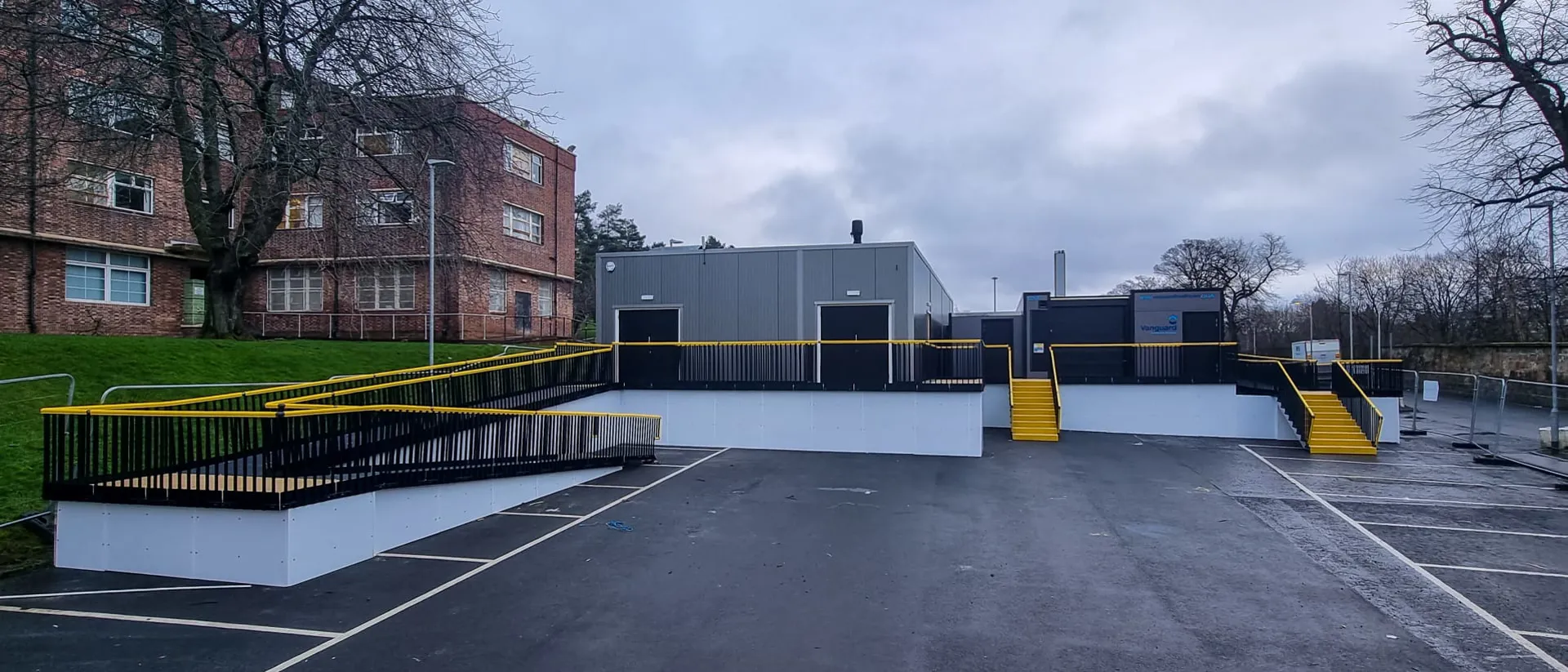
Please fill in your details below and we’ll be in touch shortly.